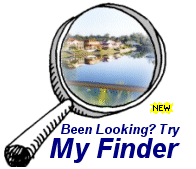|
Description: Welcome to a truly magical sanctuary, nestled on two acres of pristine land in the serene Gold Coast Hinterland suburb of Worongary. This charming home is a peaceful retreat, surrounded by nature’s beauty in absolute abundance, where birdlife fills the air with song, kangaroos and wallabies wander freely, and the gentle splash of ducks on the nearby dam adds to the tranquil soundtrack of your day-to-day serenity.
Every inch of this exceptional home has been thoughtfully designed to seamlessly blend with its natural leafy surroundings. Expansive windows frame breathtaking views of the lush outdoors, inviting in an abundance of natural light and offering an ever-changing backdrop of beauty throughout the day. Cooling breezes flow effortlessly through the home, with louvre windows ensuring perfect cross-ventilation, creating an atmosphere that’s as refreshing as it is relaxing.
The interior of this home exudes warmth and character, with high ceilings and large windows creating a light-filled environment that makes every space feel open and inviting. The heart of the home is its stunning open-plan living area, where every detail has been crafted to enhance the connection to the outdoors. The sparkling pool, perfectly positioned to overlook the paddocks, offers a peaceful place to unwind while staying cool in the warm Gold Coast climate.
For those who enjoy hobbies, need storage, or have vehicles to accommodate, the large 10x7m shed provides ample space. The home also boasts modern comforts, including air conditioning, solar power, and 20,000 liters of water storage, ensuring your lifestyle remains both eco-friendly and convenient.
The master suite is a true retreat, offering a luxurious ensuite bathroom and an impressive walk-in robe that will delight even the most discerning buyer. With two additional bedrooms, this home provides a perfect balance of comfort and privacy for family or guests.
Designed with convenience in mind, the home also features a well-placed mudroom, ideal for keeping your living spaces tidy. Whether it’s for storing outdoor gear, shoes, or jackets, the mudroom provides the perfect space for transitioning between the natural surroundings and the comfort of your home.
Additionally, a spacious study offers the perfect spot for work, creativity, or quiet reflection. With ample natural light and a serene atmosphere, this dedicated workspace is an ideal setting to focus or unwind.
This Eco-style custom home is a rare gem, designed with absolute synergy to its natural surroundings, making it not just a home, but a living experience. With every room, every corner, and every view meticulously crafted to harmonize with nature, this is a property you’ll fall in love with the moment you step inside.
- 9,486m² of breathtaking land, a sprawling, private sanctuary, offering endless possibilities for outdoor living, gardening, or simply enjoying the beauty of nature, with wallabies, roos, a myriad of birdlfe and families of ducks, to name but a few.
- Expansive open-plan living, a perfect fusion of style and functionality, where the living, dining, and kitchen areas flow effortlessly into the outdoor spaces, creating a harmonious indoor-outdoor lifestyle.
- Impressive high ceilings & large windows designed to impress, these architectural features flood the home with natural light, creating a bright, airy ambiance throughout.
- Resort-style outdoor pool with heater – Dive into your sparkling, heated pool that invites year-round relaxation and fun, whether you're soaking up the summer sun or enjoying a winter swim.
- Large 7mx10m shed, perfect for those needing storage or space for hobbies, this enormous shed is complemented by a carport, providing room for vehicles, tools, and more.
- Year-round comfort with air conditioning & ceiling fans, whether it's summer or winter, stay comfortable throughout the year with climate control in every room.
- Energy-efficient solar power system, embrace sustainability and save on energy bills with a solar power system that reduces your environmental footprint and boosts your energy efficiency.
- 20,000L rainwater storage capacity with pressure pumps, ideal for gardening, irrigation, or peace of mind during dry spells.
- House is connected to town water
- Stunning master suite with walk-in robe & ensuite, a true sanctuary, the master suite is a spacious haven featuring a luxurious walk-in robe and a private ensuite, offering the perfect retreat after a busy day.
- Perfectly positioned fire pit area, whether for a cozy evening by the fire or entertaining guests, this inviting fire pit area is designed for relaxation and socializing under the stars.
- Convenient mudroom at the entry, a practical and stylish touch, the mudroom offers the perfect space to store shoes, coats, and outdoor gear, keeping your home tidy and organized
San Fernando Drive is one of the premier streets in the family-friendly suburb of Worongary.
Located just minutes from the Pacific Motorway and an easy commute to the Brisbane CBD and International airport. To the south, the NSW border is within easy reach, passing the Gold Coast International and domestic airports.
The thriving Robina Town Centre is on your doorstep and provides all the facilities you could possibly require.
With Queensland's finest schools, beaches, shops, transport and medical facilities on the doorstep, it is the location that has it all.
|
![]()

 Click here to format this page for printing
Click here to format this page for printing
